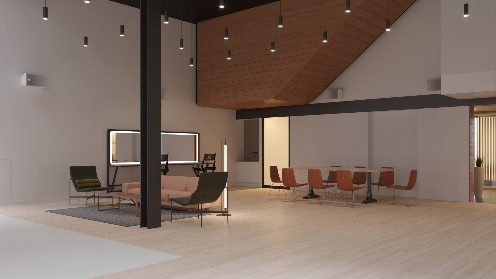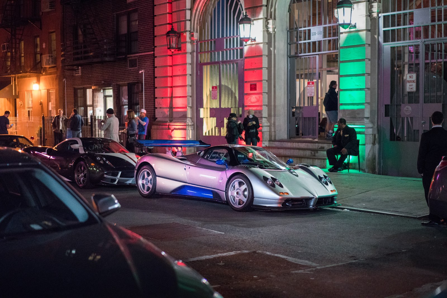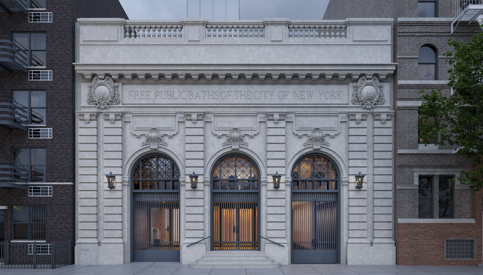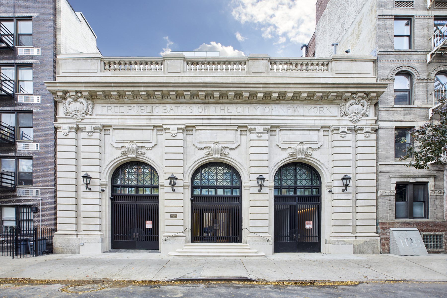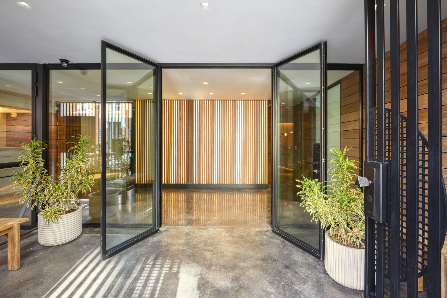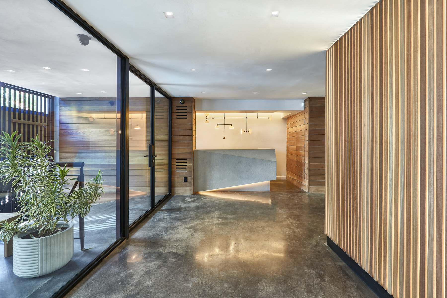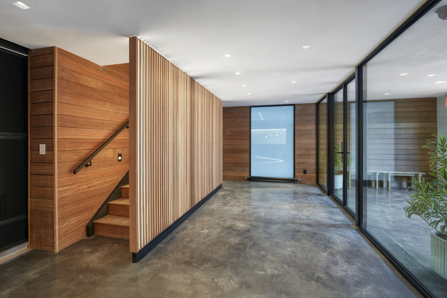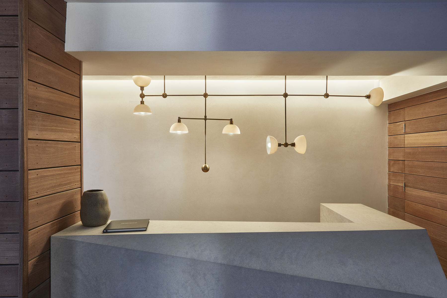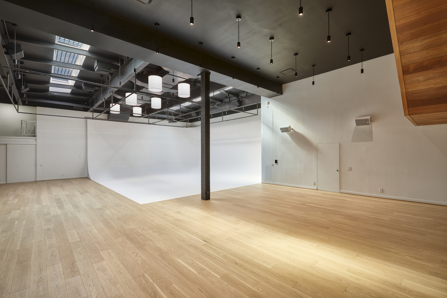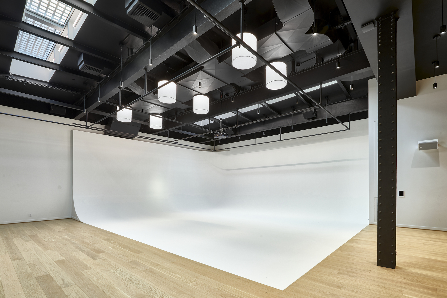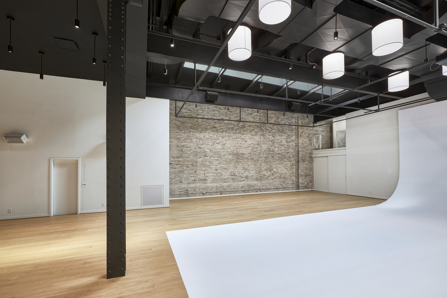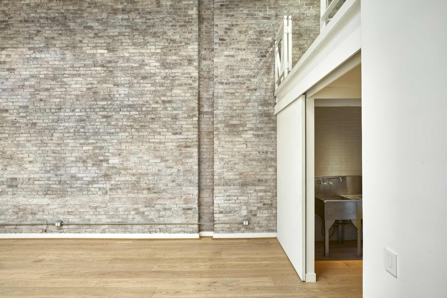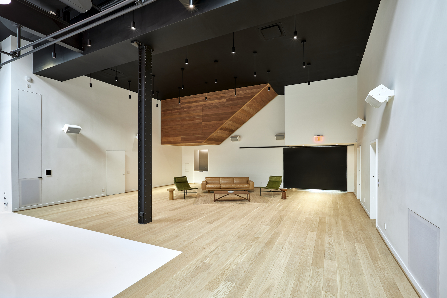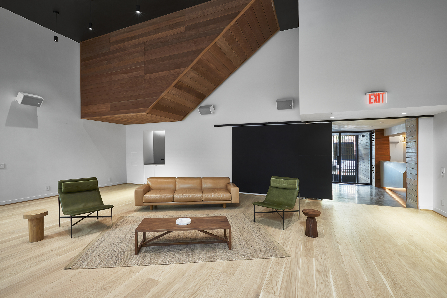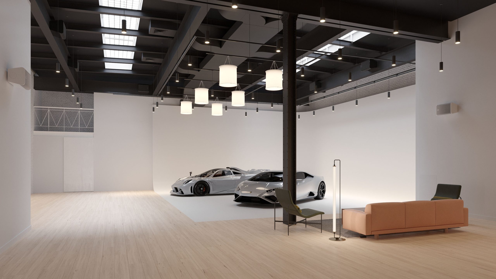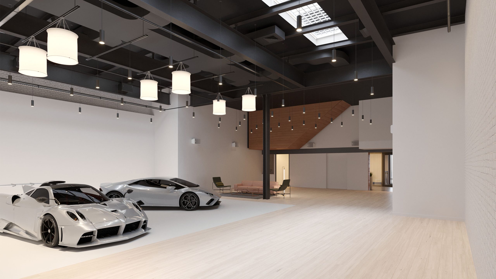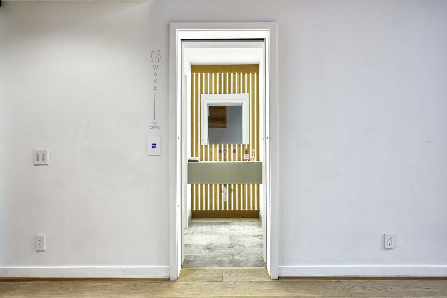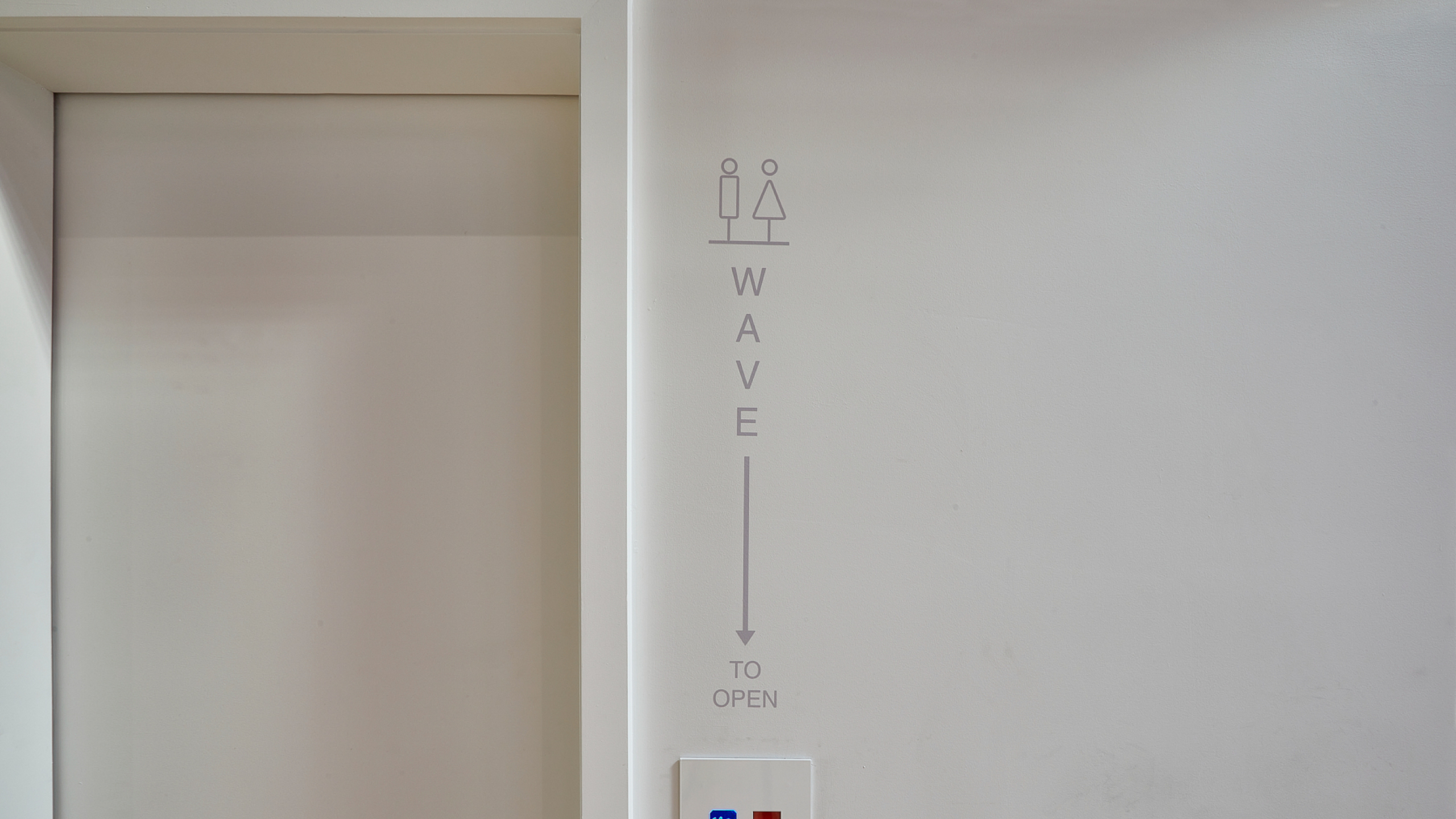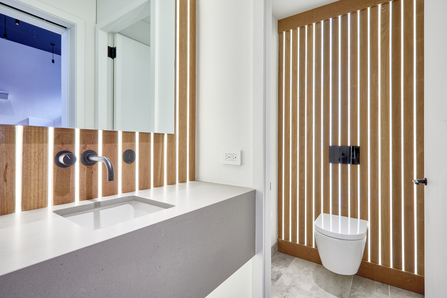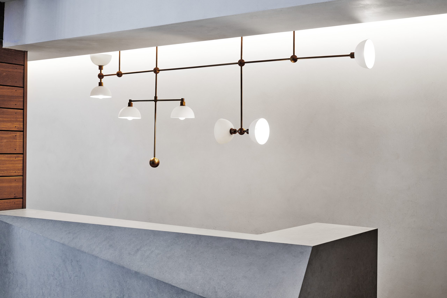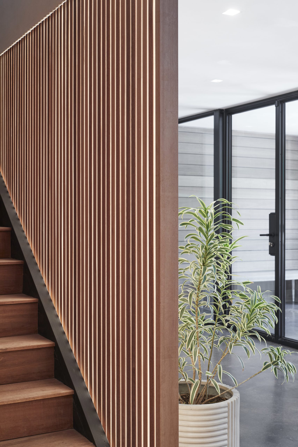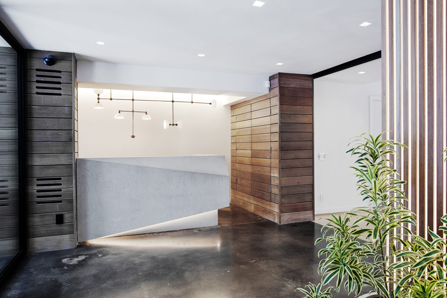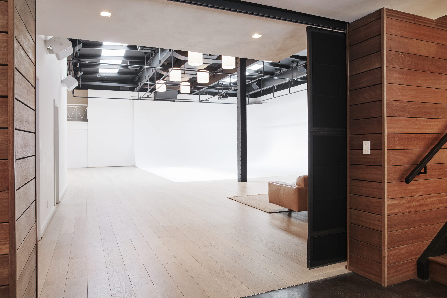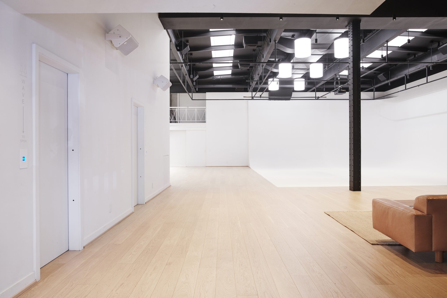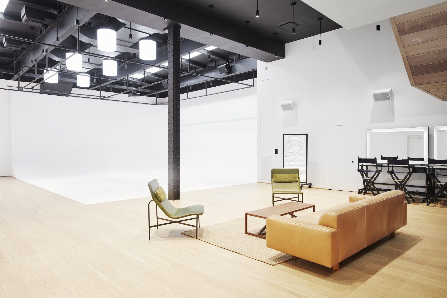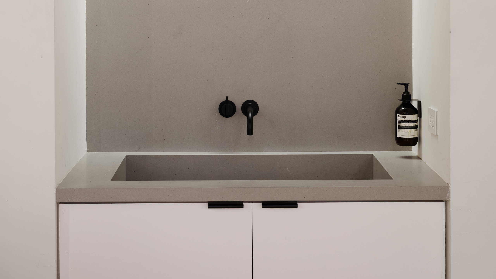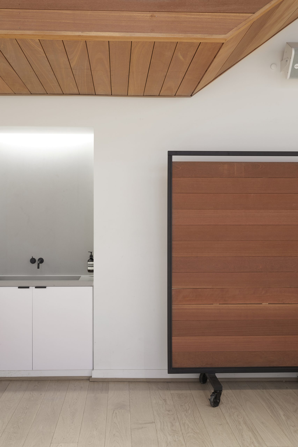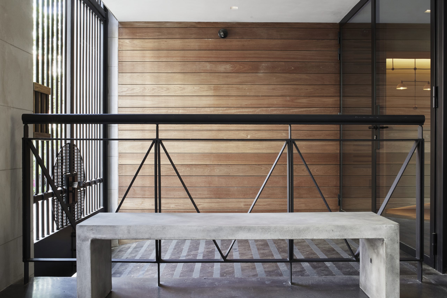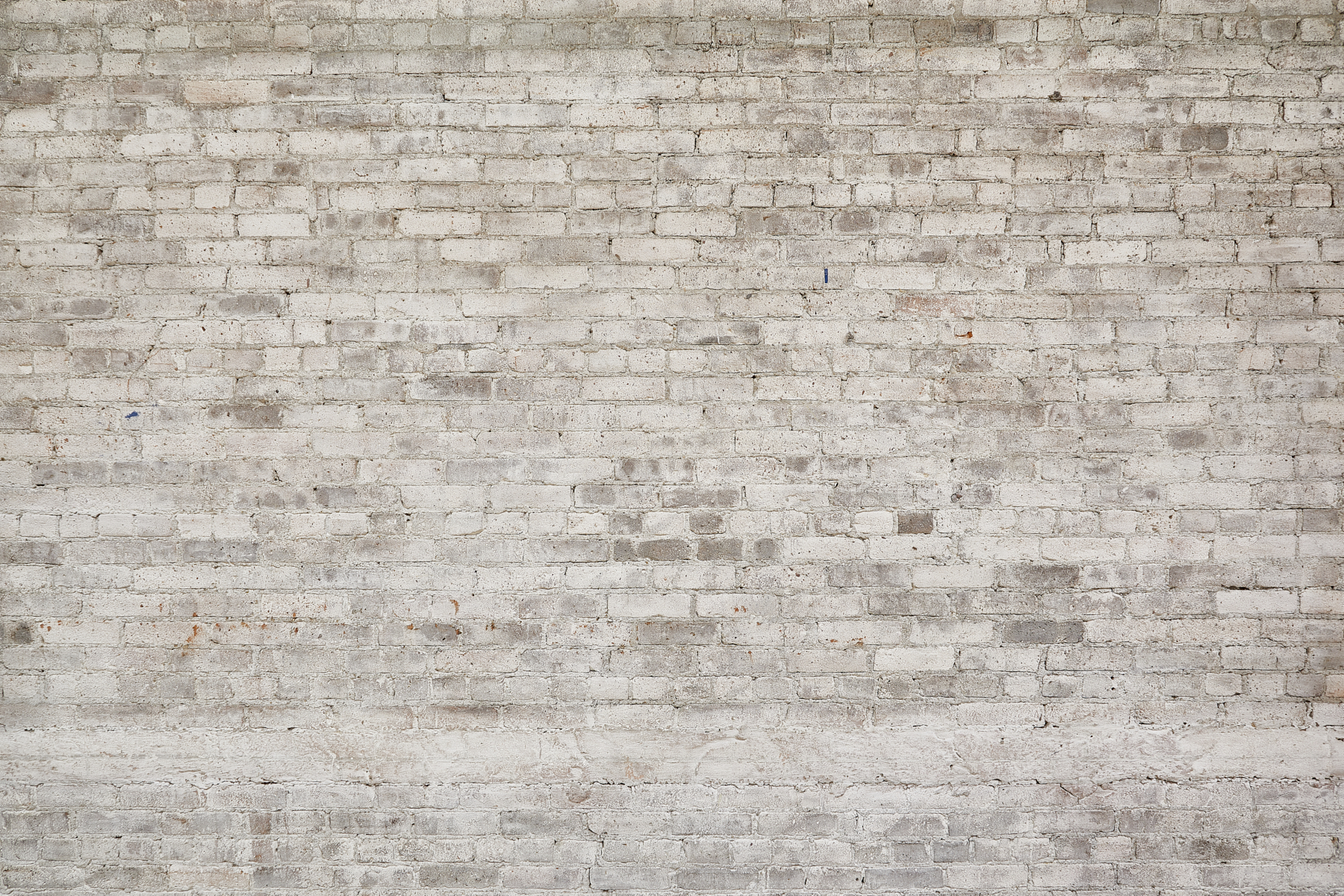The studio is the perfect set-up for your next campaign or celebrity shoot. Our expansive and completely private studio space was redesigned to help bring your creative vision to life.
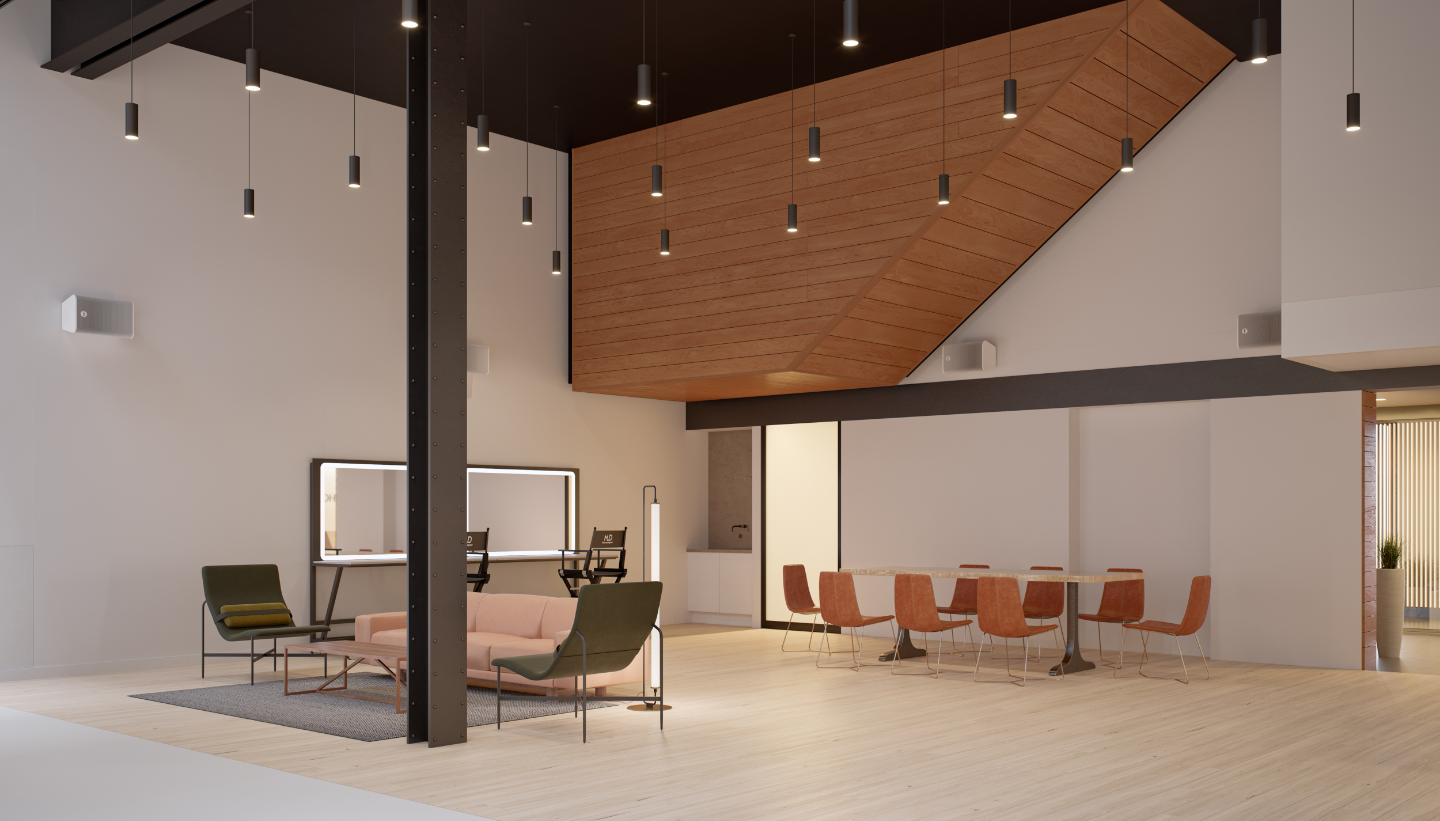
6,000 square feet with the latest future focused amenities including touch-less door technology with state of the art air filtration system that will be sure to
make your most important guest feel safe. We have two cycloramas, 19’ high ceilings, drive-in access, and a 37’ long whitewashed brick wall that rivals any
pre-war building in Lower Manhattan.
6,000 square feet with the latest future focused amenities including touch-less door technology with state of the art air filtration system that will be sure to
make your most important guest feel safe. We have two cycloramas, 19’ high ceilings, drive-in access, and a 37’ long whitewashed brick wall that rivals any
pre-war building in Lower Manhattan.
Amenities
6,000 sq. ft. of studio space
Two Skylights (3’W x 26’L with Blackout)
30’W x 26’L x 14’H cyclorama wall
High-Speed Wifi
15’W x 26’L x 10’H cyclorama wall
Available 24/7
900-AMPS of Power Distribution
Drive-in Capabilities (7’.25” W x 7’.5” H)
Void Premier Sound System
Hair + Makeup Rooms
19’ Ceilings
Chef’s Kitchen
Grid Above Cyclorama at 14’
In-House Equipment Rentals
37’ Whitewashed Brick Wall
Private Shower
250 Standing Room Event Capacity
Five Private Restrooms
125 Seated Event Capacity
Bathhouse offers the quality and versatility of a large professional studio with a charm and intimacy that’s unmatched.

